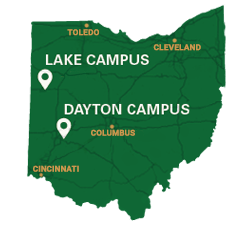Space Requirements
Overall Intent
In order to create a space that fully adheres to the needs of the users a special attention should be given to the greater context within which that space exists as well as the activities within that space serving the greater context. It is also important to recognize the ever-increasing digital literacy among both students and faculty and provide spaces that are supportive of this trend. All spaces, regardless of their function, should exhibit the ability to adapt to the ever-changing needs, lifestyles and expectations of today’s world.
General Provisions
- These space requirements are guidelines not mandates but should be followed within ranges indicated.
- Each project is unique and the support rooms square footage indicated should be adjusted based on the size and scale of the project.
- Major support functions size (Mechanical rooms/Switchgear rooms, etc.) will be designed per building.
Offices
- Vice President – enclosed office with full height sound batt filled walls 350 GSF
- Associate VP/Dean - enclosed office with full height sound batt filled walls 180-240 GSF
- Associate Dean -enclosed office with full height sound batt filled walls 180-220 GSF
- Director/Asst. Director – enclosed office full ht with sound batts 140-180 GSF
- Directors of program – office or open work station 130-140 GSF
- Staff/Faculty – office or open work station 125-140 GSF
- Clerical – Classified – open work station 64-80 GSF
- Clerical/Graduate/Teaching Assistant Students – open work station 2 students per station
Classrooms, Auditoriums, and Computer Labs
- WSU uses the following as guidelines for classroom spaces, recognizing that different learning environments will require different SF/person, room configurations and furniture requirements.
- 200-500 Students with fixed 18”D tables – 18-20 SF/person
- 100-200 Students with fixed 18”D tables – 20-22 SF/person
- 100-200 Students with loose 24”D tables – 25-26 SF/person
- 50-100 Students with fixed 18”D tables – 23-25 SF/person
- 50-100 Students with loose 24”D tables – 25-27 SF/person
- 30-50 Students with fixed 18”D tables – 25-28 SF/person
- 30-50 Students with loose 24”D tables – 27-30 SF/person
- 15-30 Students with fixed 18”D tables – 27-30 SF/person
- 15-30 Students with loose 24”D tables – 28-30 SF/person
- Computer Labs to be designed with 18”D x 36”W Tables and 40 SF/person
- Active Learning Classrooms – 25-35 SF/person average
Support Spaces
- Telecommunication rooms – Main room at appropriate floor at min. 144 SF and smaller secondary ones at other floors (See specific layout in Technology section)
- Electrical rooms – One major per building at minimum 570 SF with one per floor at minimum 120 SF
- Conference Rooms – typical for 20 people
- Seminar Rooms – typical for 8-10 people
- Huddle Rooms – typical for 4-6 people
- Corridors – typical main corridors 8’-0” minimum – internal corridors/hallways minimum 5’-0”
- Science Labs – 50-75 SF/person
- Maintenance/Attic stock storage rooms - 250 SF
- Recycling Rooms - 120 SF (to be determined with each project)
- Janitor/ Housekeeping – One large room per building - 150 SF with dedicated exhaust and one per floor of 75 SF with dedicated exhaust (if cost permissible).
- Vending Machines – 16 SF per machine. See 112123 for additional requirements.
Net to Gross
Office Building – 62-65%
Classroom or Lab Building – 58-60%
Interoffice – net x 1.25

